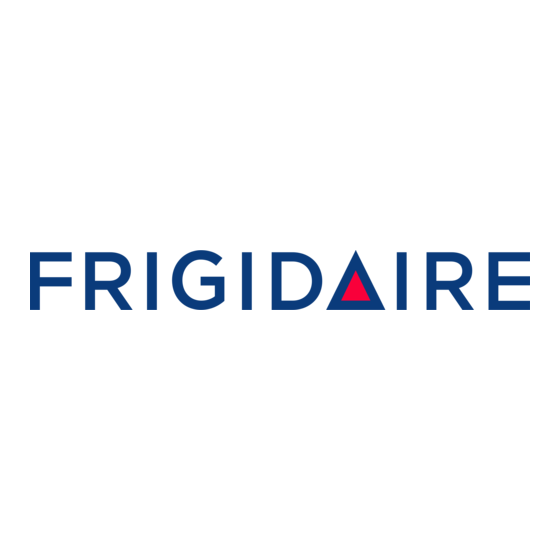Advertisement
Quick Links
Installation Instructions
Yo u r a i r c o n d i t i o n e r w i l l i n s t a l l i n t o s t a n d a r d
double hung windows with actual clear opening
widths of 22 to 36 inches (559 mm to 914 mm)
(FIG. 1)
Lower sash must open suff i c i e n t l y t o a l l o w a
clear vertical opening of 14-1/4 inches (337 mm).
Side louvers and the rear of the AC must have clear
air space to allow enough airflow through the
condenser, for heat removal. The rear of the unit
must be outdoors, not inside a building
or garage.
Electrical Service
Check your available electrical service. The
power supply available must be the same as that
shown on the unit nameplate (found on right side
of AC cabinet). Be sure you have an outlet
nearby.
Avoid fire hazard or
electric shock. Do not use an extension
cord or an adapter plug. Do not remove
any prong from the power cord.
Grouding type
wall receptacle
Power supply
cord with 3-prong
grouding plug
All models are equipped with appropriate 3-
prong service plug to provide proper service and
safe positive grounding. Do not change plug in
any way. Do not use an adapter plug. If your
present wall outlet does not match your plug, call
a qualified electrician to make the necessary
corrections. SAVE CARTON and these
INSTALLATION INSTRUCTIONS for future
reference. The carton is the best way to store
unit during winter, or when not in use.
READ BEFORE INSTALLING UNIT
Compact Window Mounting
Do not under
any circumstances
cut, remove,
or bypass
the grouding prong
from this plug.
Hardware (in plastic bag)
CAUTION
When handling unit, be careful to avoid
cuts from sharp metal edges and
aluminum fins on front and rear coils.
How to Install
NOTE: Top Rail and Sliding Panels at each side
are offset to provide the proper pitch to the rear of
(5/16"). This is necessary for proper condensed
water utilization. If you are not using the Side
Panels for any reason, this pitch to the rear must be
maintained!
Place unit on floor, a bench or a table.
1
There is a Left and Right Window Filler
Panel - be sure to use the proper panel
for each side. When installed the flange for
securing the panel in place to the window sill
will be facing into the room.
(continued)
1
Qty.
3/4 screws
2
frame/stool
3/4 screw
1
safety lock
Safety lock
1
1/2 screws
2
frame/sash
309000914 (0011)
Advertisement

Summary of Contents for Frigidaire FAA065M7A1
-
Page 1: Installation Instructions
Installation Instructions READ BEFORE INSTALLING UNIT Compact Window Mounting Yo u r a i r c o n d i t i o n e r w i l l i n s t a l l i n t o s t a n d a r d double hung windows with actual clear opening widths of 22 to 36 inches (559 mm to 914 mm) (FIG. - Page 2 ( F I G .
-
Page 3: If Ac Is Blocked By Storm
Remove screws installed through AC frame. Close (slide) side panels into frame. Keeping a firm grip on air conditioner, r a i s e sash and carefully rock air conditioner backward to drain any condensate water in base of unit.



