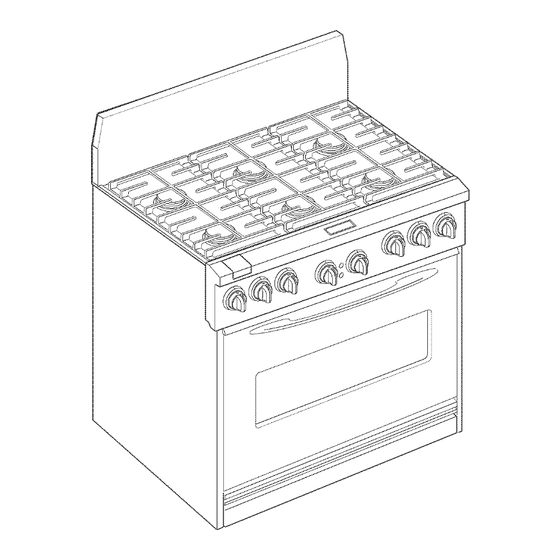Advertisement
Quick Links
KitchenAid
®
30" (76.2 CM) AND 36" (91.4 CM)
CLASSIC COMMERCIAL-STYLE
DUAL FUEL
CONVECTION
RANGE WITH STEAM-ASSIST
INSTALLATION
INSTRUCTIONS
ii!:_iiiii_iii
ii:,_ii!!!_i!!iii_:iii!
_!il _i!i!!!_;:i
i_ i iii:_i
iiii!!ii
iii_ii:iii
_!!ii;_ii!!!
¸oi;i!ii_
iiii iiI,,,¸¸
Table of Contents ............................................................................................................
2
9758978
Advertisement

Summary of Contents for KitchenAid KDRP767RSS01
- Page 1 KitchenAid ® 30" (76.2 CM) AND 36" (91.4 CM) CLASSIC COMMERCIAL-STYLE DUAL FUEL CONVECTION RANGE WITH STEAM-ASSIST INSTALLATION INSTRUCTIONS ii!:_iiiii_iii ii:,_ii!!!_i!!iii_:iii! _!il _i!i!!!_;:i i_ i iii:_i iiii!!ii iii_ii:iii _!!ii;_ii!!! ¸oi;i!ii_ iiii iiI,,,¸¸ Table of Contents ......................9758978...
- Page 2 TABLE OF CONTENTS RANGE SAFETY ................. INSTALLATION REQUIREMENTS ..........Tools and Parts ................Location Requirements ..............Electrical Requirements ............... Gas Supply Requirements ............INSTALLATION INSTRUCTIONS ..........Unpack Range ................Level Range .................. Install Anti-Tip Bracket ..............Make Electrical Cennectien ............Attach Backguard or Island Trim ..........
- Page 3 RANGE SAFETY Your safety and the safety of others are very important. We have provided many important safety messages in this manual and on your appliance. Always read and obey all safety messages. This is the safety alert symbol. This symbol alerts you to potential hazards that can kill or hurt you and others. All safety messages will follow the safety alert symbol and either the word "DANGER"...
- Page 4 TipOverHazard Achildor adultcantip therange andbekilled. Connect antFtip bracket towallbehind range, Reconnect theantFtip bracket, iftherange is moved. Failure t ofollowthese instructions c anresult i ndeath or serious burns to children andadults. INSTALLATION REQUIREMENTS • Backguard and attachment screws (7). NOTE: The backguard included with the range is required if installed with less than 1"...
- Page 5 Donotseal t herange t otheside cabinets. IMPORTANT: Some cabinet andbuilding m aterials arenot designed towithstand theheat p roduced bytheoven forbaking Cabinet opening d imensions thatareshown m ust b eused. and self-cleaning. Check w ithyour b uilder orcabinet supplier to Given dimensions areminimum c learances.
- Page 6 Installation Clearances Cabinet opening dimensions shown are for 25" (64 cm) countertop depth, 24" (61 cm) base cabinet depth and 36" (91.4 cm) countertop height. 30" (76.2 cm) models 36" (91.4 cm} models A. 18" (45.7 cm) upper cabinet to countertop A.
- Page 7 If the house has aluminum wiring, follow the procedure below: Ifcodes permit and a separate ground w ire isused, i tis a} Connect the aluminum wiring to the copper wiring using special connectors designed and UL listed for joining recommended thata qualified electrical installer determine that copper to aluminum.
- Page 8 Gas Supply Line Gas Pressure Regulator Provide a gas supply line of 3A" (1.9 cm) rigid pipe to the The gas pressure regulator supplied with this range must be range location. A smaller size pipe on longer runs may result used.
- Page 9 INSTALLA ON INSTRUCTIONS Excessive Weight Hazard Use two or more people to move and install range. Failure to do so can result in back or other injury. 1. Remove shipping materials, tape and protective film from range. Keep shipping pallet under range. Remove oven racks, grates and parts package from inside oven.
- Page 10 Using the final measurement from Step 3, measure from the Electrical Connection Options floor up and mark a horizontal line on the wall where a wall If your home has: And you will be Go to Section: stud is located. connecting to: 4-wire direct A fused...
- Page 11 Attaching the Backguard 3-Wire Cable from Power Supply 36" model shown IMPORTANT: Use the 3-wire cable from power supply where local codes permit connecting the frame-ground conductor to the neutral (white) junction box wire........A. 3 front screws (4 rear screws required but not shown) Attaching the Island Trim 36"...
- Page 12 Complete Connection Adjust Flame Height 1. Open the manual shutoff valve in the gas supply line, The valve is open when the handle is parallel to the gas pipe. Adjust the height of top burner flames. The cooktop "low" burner flame should be a steady blue flame approximately 1/4"(0,64 cm) high,...
- Page 13 Press ENTER and default temperature appears in the display. Press ENTER and the default cook time appears in the display. 1. Check that all parts are now installed. If there is an extra part, Set the cook time to 10 minutes. go back through the steps to see which step was skipped.
- Page 14 Oven Schematic _CLASSIC COMMERCIAL STYLE OVEN WITH STEAM ASSIST WIRING DIAGRAM _ModelS KDRP7E7RSS00 & KDRP707RS00 VER 12 _17th May '05 _MAIN HARNESS #9758951 ,SIGNAL HARNESS (display) #9781098 ",eVE N LIGHT JUMPER #9784106 IHARNESS SENSOR #9758957 ........gemini 2 board ,..7"-- ..
- Page 16 9758978 7/05 © 2005. All rights reserved. ® Registered Trademark/TM Trademark of KitchenAid, U.S.A. Printed in U.S.A.






