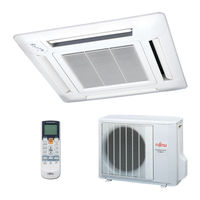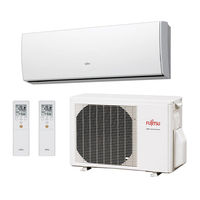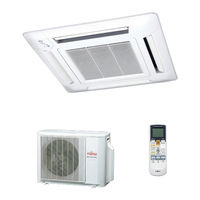Fujitsu AUYG14LVLB Manuals
Manuals and User Guides for Fujitsu AUYG14LVLB. We have 5 Fujitsu AUYG14LVLB manuals available for free PDF download: Design & Technical Manual, Service Manual
Fujitsu AUYG14LVLB Design & Technical Manual (413 pages)
Brand: Fujitsu
|
Category: Air Conditioner
|
Size: 32.33 MB
Table of Contents
Advertisement
Fujitsu AUYG14LVLB Design & Technical Manual (425 pages)
Multi: 5, 6 rooms type
Brand: Fujitsu
|
Category: Air Conditioner
|
Size: 15.84 MB
Table of Contents
Fujitsu AUYG14LVLB Service Manual (114 pages)
FOUR ROOM MULTI
INVERTER SYSTEM
Brand: Fujitsu
|
Category: Air Conditioner
|
Size: 6.86 MB
Table of Contents
Advertisement
Fujitsu AUYG14LVLB Service Manual (44 pages)
SPLIT TYPE AIR CONDITIONER CASSETTE TYPE (50Hz)
Brand: Fujitsu
|
Category: Air Conditioner
|
Size: 1.86 MB
Table of Contents
Fujitsu AUYG14LVLB Service Manual (23 pages)
CASSETTE TYPE (50Hz)
Brand: Fujitsu
|
Category: Air Conditioner
|
Size: 6.87 MB
Table of Contents
Advertisement




