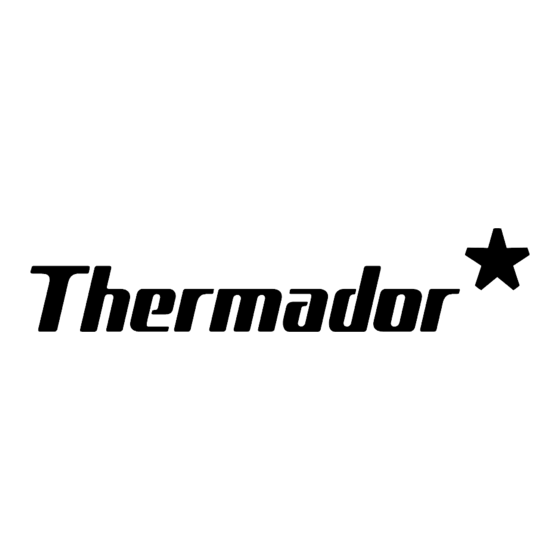
Table of Contents
Advertisement
Quick Links
PLEASE READ ENTIRE INSTRUCTIONS BEFORE PROCEEDING.
PLEASE READ ENTIRE INSTRUCTIONS BEFORE PROCEEDING.
PLEASE READ ENTIRE INSTRUCTIONS BEFORE PROCEEDING.
PLEASE READ ENTIRE INSTRUCTIONS BEFORE PROCEEDING.
PLEASE READ ENTIRE INSTRUCTIONS BEFORE PROCEEDING.
INST
INSTALLA
INST
ALLA
ALLATION MUST COMPL
ALLA
INST
INST
ALLA
IMPORTANT: Save these Instructions for the Local Electrical Inspector's
INSTALLER: Please leave these Instructions with this unit for the owner.
OWNER: Please retain these instructions for future reference.
INSTALLATION:
• Requires remote blower model VTR1000Q or VTR1400Q.
• Requires Transition from 8" duct at hood to 10" duct at remote blower
• Requires 5-wire installation from remote blower to hood.
• Power supply required: 120V, 60Hz, 15A min
READ AND SAVE THESE INSTRUCTIONS
NOT TO BE INSTALLED OVER GAS GRILLS
TION MUST COMPL
TION MUST COMPLY Y Y Y Y WITH
TION MUST COMPL
TION MUST COMPL
INSTALLATION INSTRUCTIONS
HNW WALL HOOD
FOR RESIDENTIAL USE ONLY
WITH
WITH ALL LOC
WITH
ALL LOC
ALL LOCAL CODES.
ALL LOC
WITH
ALL LOC
use.
AL CODES.
AL CODES.
AL CODES.
AL CODES.
FILE # E21958
Advertisement
Table of Contents

Summary of Contents for Thermador HNW36
-
Page 1: Installation Instructions
INSTALLATION INSTRUCTIONS HNW WALL HOOD FOR RESIDENTIAL USE ONLY NOT TO BE INSTALLED OVER GAS GRILLS PLEASE READ ENTIRE INSTRUCTIONS BEFORE PROCEEDING. PLEASE READ ENTIRE INSTRUCTIONS BEFORE PROCEEDING. PLEASE READ ENTIRE INSTRUCTIONS BEFORE PROCEEDING. PLEASE READ ENTIRE INSTRUCTIONS BEFORE PROCEEDING. PLEASE READ ENTIRE INSTRUCTIONS BEFORE PROCEEDING. -
Page 2: Important Safety Instructions
IMPORTANT SAFETY INSTRUCTIONS WARNING - TO REDUCE THE equipment to prevent back- RISK OF FIRE, ELECTRIC drafting. Follow the heating SHOCK, OR INJURY TO equipment manufacturers PERSONS, OBSERVE THE guideline and safety stan- FOLLOWING: dards such as those published by the National Fire CAUTION: FOR GENERAL Protection Association (NFPA), the American Society for... - Page 3 LES INSTRUCTIONS DE SÉCURITÉ IMPORTANTES matériel de la combustion du AVERTISSEMENT - POUR combustible peut être affecté RÉDUIRE LE RISQUE par le fonctionnement de cet D’INCENDIE, DE CHOC appareil. Suivre la directive ÉLECTRIQUE, OU DE LA des fabricants du matériel BLESSURE AUX PERSONNES, chauffant et les normes de OBSERVER LE SUIVANT:...
- Page 4 Table 1 MODEL # C A R T O N HEIGHT W I D T H DEPTH TRANSITION D U C T C F M LIGHTS WEIGHT Total SIZE Pounds M i n . Max. Watts H N W 3 6 44,9 28 1/2"...
-
Page 5: Parts Not Included With Your Hood
The closer the hood is to the transitions. cooktop the more efficient it will be in capturing of cooking odors, 3. COLD WEATHER installa- grease and smoke. Thermador tions should have an addi- recommends the hood be in- tional backdraft damper stalled 30-36" above the installed to minimize countertop. - Page 6 9. Attach 2 mounting hooks with Preparation of mounting wood screws to locations surface (Drywall) marked on template. Remove template. 1. Select a mounting height comfortable for the user and 10. Install duct cover bracket on mark on wall behind cooking wall, flush to ceiling, using surface.
-
Page 7: Appliance Installation
4. Secure hood with 2 screws on Appliance Installation: top and 2 screws on bottom. 1. Install transition on top of hood See Fig. D. if removed for shipping. Fig. C 5. REMOTE VENTILATOR AND 2. Hang hood on 2 mounting DUCT INSTALLATION. - Page 8 9. Check all light bulbs to make sure they are secure in their sockets. Turn power on in the service panel. Install filters. Check light and blower operation. Leave this manual for the home owner. Alternate Installations Reduced Ceiling Height Installation for HNW model: The hood may be installed with only the lower part of the duct...
-
Page 9: Electrical Installation
ELECTRICAL INSTALLATION Warning: Switch power off at service panel and lock the service disconnecting means before wiring this unit. Wiring Remote Ventilator VTR1000Q or VTR1400Q: 1. Run five wires #14 AWG (black, white, blue, red, and green) in 1/2” conduit from the remote ventilator to the hood.








