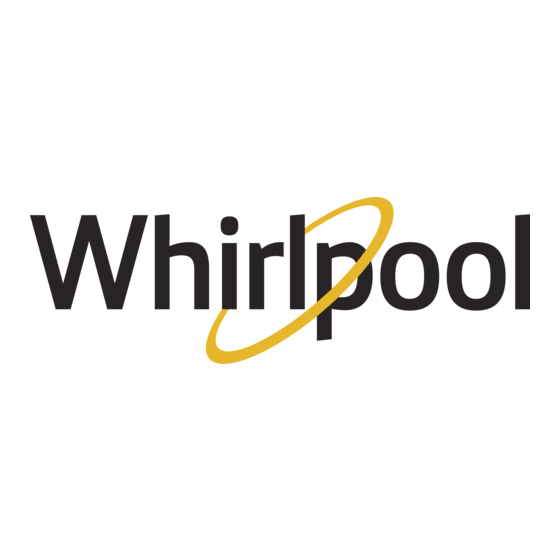Table of Contents
Advertisement
Quick Links
Advertisement
Table of Contents

Summary of Contents for Whirlpool MH6300XM0
- Page 1 MICROWAVE HOOD COMBINATION P°]° IMPORTANT INSTALLER: LEAVE THESE INSTRUCTIONS WITH THE HOMEOWNER HOMEOWNER: RETAIN THESE INSTRUCTIONS FOR FUTURE REFERENCE. ave Ovens,Compactors, RoomAir Conditioners, Dehumidifiers,Automatic Washers, C lothes Dryers, Freezers,Refrigerator-Freezers, I ce Makers, D ishwa...
-
Page 2: Wall Construction
CODES AND ORDINANCES drywall or plaster/lath. The mounting area must be capable of supporting a total weight of 150 Ibs. in ad- FOR USE OVER WHIRLPOOL dition to any weight added by or placed inside the CONVENTIONAL GAS AND ELECTRIC cabinet. - Page 3 LOCATE THE POLARIZED OUTLET IN REAR WALL C. Inside Venting of this oven requires Whirlpool recir- ABOVE UNIT, VISIBLE THROUGH CABINET DOORS culating filter kit #RCH6000, Part #788000. Contact ABOVE UNIT. (DISCONNECT ELECTRIC SUPPLY your Whirlpool Dealer to obtain this kit before pro- BEFORE SERVICING).
-
Page 4: System Calculations
INSTALLATION Maximum Duct Length HARDWARE The total length should not exceed the equivalent Figure 4 shows the hardware that is found in the of 140 feet of 31//4 '' x 10" rectangular or 6" installation materials package: diameter round duct. This figure is the total of straight... -
Page 5: Preparation Of Installation Area
Study installation templates carefully before pro- PREPARATION ceeding. Trim excess material from border of templates before attaching them to the wall or cabinet. OF INSTALLATION AREA Center wall template between side cabinets by lining up center line on wall with center line on wall template, make sure the minimum width is 30"*, Warning: Disconnect electrical power at the fuse... - Page 6 If youdo notknowhowtolocatea wallstud,con- Snap off plastic straps flush with washer. (See figure sult a localbuildingcontractor f or help. 12.) CAUTION: When mounting the microwave oven to the wall, you must locate and attach the unit to a minimum of one 2" x 4" wall stud. Drive a small diameter nail through the center of holes E, F, G &...
- Page 7 cabinets 33" above rangetop or line "B" Remove the front grill from oven by removing the three screws. (See figure 16.) cabinets 30" above rangetop.(See figure 13). NOTE: Save grill and screws for re-installation DOTTED Figure 16 Nest oven on carton part "Y" in V cut of carton part "X"...
- Page 8 Remove damper and damper support by remov- ing four (4) screws. (See figure 20). Figure 22 Inside venting. Follow instructions included in the recirculating DAMPER_ filter kit. Whirlpool kit number RCH6000, Part Number 788000. Available at your Whirlpool Dealer.
-
Page 9: Installing The Oven
Hang the unit on the hooks at the bottom the back support. (See figure 25.) Lift unit up- ward secure by turning (2) rod INSTALLING fasteners clockwise with flat blade THE OVEN screwdriver a quarter turn until slot is horizon- tal and comes to a complete stop. - Page 10 Secure excess power cord to back or side of side metal clips. Snap into place. Bring front edge cabinet with tie wraps and #8 x 3/8" hex head of light lens up to front edge of oven and push sharply upward all along the front edge of the lens screws.
-
Page 11: Installation
ACCESSORY KITS INSTALLATION CHECKLIST The Recirculating Filter Kit is used for inside ventilation. Whirlpool Kit No. RCH6000, Part No. 788000. ___1. Check that unit is securely mounted, making sure all installation steps have Filler Panels are available for use when install- been carefully followed. - Page 12 Whirlpool Making your world a little easier. In the event your WHIRLPOOL appliance should need service, call dealer from whom purchased appliance or a WHI R LPOOL franchised TECH-CARE ® service company. is in the Yellow Pages of your telephone...


