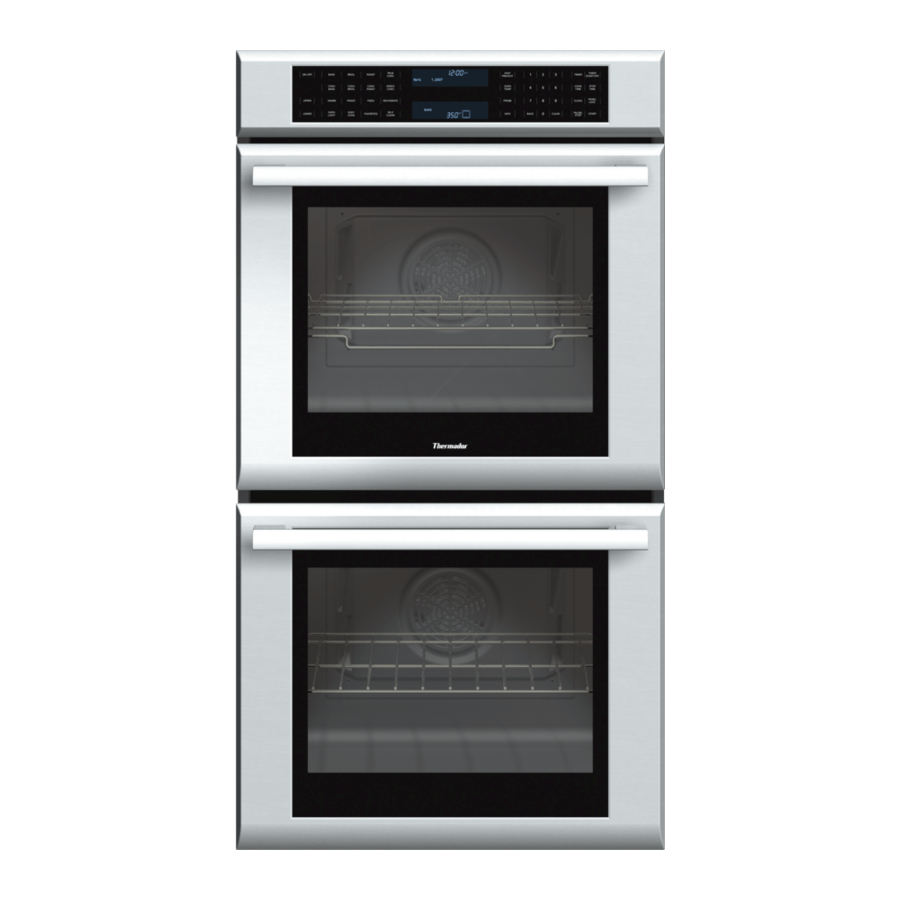
Thermador C272 Installation Instructions Manual
Built-in electric oven
Hide thumbs
Also See for C272:
- Installation instructions manual (8 pages) ,
- Care and use manual (112 pages) ,
- Service manual (84 pages)
Advertisement
Table of Contents
INSTALLATION INSTRUCTIONS
FOR THERMADOR
C272 / C302 / CM302 / CJ302 / CJ301/ C271 / C301 / CM301
SC272 / SCD272 / SC301 / SC302 / SCD302 / SMW272 / SM272
UPPER OVEN
LOWER OVEN
COOK
STOP
1
2
3
BAKE
OFF
BAKE
OFF
TIME
TIME
SELF
SELF
TIMER 1
TIMER 2
4
5
6
BROIL
CLEAN
BROIL
CLEAN
CLOCK
OVEN
LIGHT
7
8
9
CONVECTION
CONVECTION
ROAST
CONVECTION
CONVECTION
ROAST
0
Please read this entire instruction manual before proceeding.
IMPORTANT:
INSTALLER:
OWNER:
WARNING:
®
BUILT -IN ELECTRIC OVENS
Models:
UPPER OVEN
COOK
STOP
1
2
3
BAKE
OFF
TIME
TIME
SELF
TIMER 1
TIMER 2
4
5
6
BROIL
CLEAN
CLOCK
OVEN
7
8
9
CONVECTION
CONVECTION
LIGHT
ROAST
0
Local codes vary. Installation, electrical connections, circuit
breakers and grounding must comply with all applicable codes.
Save these instructions for the Local Electrical Inspector's use.
Please leave these Installation Instructions with this unit for the
owner.
Please retain these instructions for future reference.
Disconnect power at the breaker before installing.
Advertisement
Table of Contents

Summary of Contents for Thermador C272
-
Page 1: Installation Instructions
® FOR THERMADOR BUILT -IN ELECTRIC OVENS Models: C272 / C302 / CM302 / CJ302 / CJ301/ C271 / C301 / CM301 SC272 / SCD272 / SC301 / SC302 / SCD302 / SMW272 / SM272 UPPER OVEN LOWER OVEN UPPER OVEN... -
Page 2: Table Of Contents
Cookbook (C, CJ and CM models only) NOTE: The conduit box for double ovens (SC272, STEP 2: CABINET PREPARATION SCD272, SC302, SCD302, C272, C302, CM302, CJ302, The cabinet cutout dimensions for wall mounted and SMW272 and SM272) should be located above the unit under the counter installations are shown in Figs. - Page 3 Fig. 2- Cabinet Cutout - Wall Mounted Installation FRONT VIEW SIDE VIEW Double Oven Preferred Location of Location Conduit Box of Conduit Frame Overlap (Top) 3/8" 2-1/2" (6, 4 cm) (1, 0 cm) Above Cabinet Unit Recommended 2" Diameter Hole (4.5 cm) 2x4 Supports CONDUIT BOX IS NOT (Wall Stud)
- Page 4 Thermador overhead ventilation is cutout opening (see Figure 3d) for under-counter installation with Thermador cooktops (see Table 1, Page 6). If the type recommended. Page 4...
- Page 5 (5, 1 cm) from one vertical edge of the cabinet cutout to the Nominal Toe Space (Wall Stud) adjacent edge of the next cabinet cutout. Use only Thermador Trim Supports SIDE VIEW Piece D30SXSB (black) or D30SXSW (white) for side-by- side installation in place of the standard cabinet face between the 2 ovens.
-
Page 6: Step 3: Electrical Installation
The SC301 requires a 20-amp circuit. The C271, C301, Countertop Cutout CM301, CJ301, SMW272 and SM272 require a 30-amp circuit. The SC272, SCD272, C272, SC302, SCD302 and C302 require a 40-amp circuit. The CM302 and CJ302 require a 50-amp circuit. The electrical supply should be a 4-wire single-phase AC. -
Page 7: Step 4: Installing The Oven
208V ELECTRICAL HOOKUP 5. 240 will appear in the temperature digits. Release all pads. Applies to C271, C272, C301, C302, CM301, CM302, 6. Touch CLEAN and 208 replaces 240 in the tempera- CJ301 and CJ302 models only. ture digits. This will toggle between 208 and 240 with Your oven has been preset to be hooked up to 240V. -
Page 8: Step 5: Installing The Bottom Trim
Thermador reserves the right to change specifications or design without notice. Some models are certified for use in Canada. Thermador is not responsible for products which are transported from the United States for use in Canada. Check with your local Canadian distributor or dealer. Thermador, 5551 McFadden Avenue, Huntington Beach, CA 92649.










