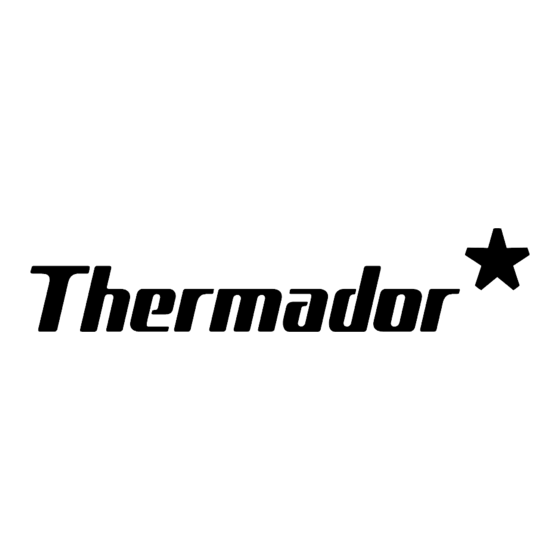

Thermador UCV36 Installation Instructions Manual
Universal cook’n’vent
Hide thumbs
Also See for UCV36:
- Manual (48 pages) ,
- Service manual (44 pages) ,
- Care and use manual (24 pages)
Table of Contents
Advertisement
For Integral Blower Installations:
• Requires Integral Blower: Model # VTN600CVA
• Requires Round Duct Size (6" Diam.)
• Requires Dedicated Branch Circuit Power Supply • 120 Volt AC•
min. 15 Amps., 3 prong receptacle • 60 Hz.
• See Steps 3 and 5 for electrical receptacle and duct outlet location
For Remote Blower Installations:
• Requires Remote Blower: Model # VTR1000Q or VTR600R
• Requires Duct Transition: Model # CVT314 (for 3
• Requires 4 wires and 1 ground wire connecting blower and vent
• Requires Dedicated Branch Circuit Power Supply • 120 Volt • 15 Amps.,
3 prong receptacle • 60 Hz., AC.
For CVT314:
• Recommend 3
• Recommend 3
For CVT7:
• Recommend 7" diam. to 10" diam. transition for VTR1000Q Remote Blower
• Recommend 7" diam. to 8" diam. transition for VTR600R Remote Blower
• See Steps 3 and 5 for electrical receptacle and duct outlet location
INSTALLATION MUST COMPLY WITH ALL APPLICABLE CODES.
PLEASE READ ENTIRE INSTRUCTIONS BEFORE PROCEEDING.
IMPORTANT: Save these instructions for the local electrical inspector's use.
INSTALLER: Please leave these Installation Instructions with this unit for the owner.
OWNER: Please retain these instructions for future reference.
SAFETY WARNING: Disconnect power by removing plug from receptacle before installing
UNIVERSAL COOK'N'VENT
INSTALLATION INSTRUCTIONS
MODELS: UCV30 • UCV36 • UCV45
Rating: 120 Volt, 60 Hz., 10.0 Amps.
Model # CVT7 (for 7" Diam. Round)
-1
/
" x 14" to 10" diam. transition for VTR1000Q Remote Blower
4
-1
/
" x 14" to 8" diam. transition for VTR600R Remote Blower
4
or servicing this unit.
®
-1
/
" x 14" duct) or
4
Advertisement
Table of Contents

Summary of Contents for Thermador UCV36
-
Page 1: Installation Instructions
® UNIVERSAL COOK’N’VENT INSTALLATION INSTRUCTIONS MODELS: UCV30 • UCV36 • UCV45 Rating: 120 Volt, 60 Hz., 10.0 Amps. For Integral Blower Installations: • Requires Integral Blower: Model # VTN600CVA • Requires Round Duct Size (6" Diam.) • Requires Dedicated Branch Circuit Power Supply • 120 Volt AC•... -
Page 2: Table Of Contents
Plan the Installation ......................... pg. 3 Step 2 Prepare Countertop Cutout ......................pg. 7 A . Installation with Thermador Cooktop ................pg. 8 B. Installation with Another Brand of Cooktop ..............pg. 9 Step 3 Prepare Duct Cutouts in Cabinet ....................pg. 10 Step 4 Install Ductwork (Remote Blower- if used) ................ -
Page 3: Introduction
It is intended for use with any residential 30-inch, 36-inch or 45-inch model (Thermador or other) gas or electric cooktop. It is not intended to be used with any professional style cooktop or range. -
Page 4: Step 1 Plan The Installation
STEP 1 PLAN THE INSTALLATION Carefully follow the planning procedures listed below. See Figure 2. Determine whether a remote or integral blower will Provide "make-up air" to installation location to be used. Remote blower installation requires 5 improve performance and prevent problems, such as wires plus a ground wire to run from the fireplace chimney downdrafts. - Page 5 Figure 2 • Be certain to avoid interference with gas and electric supply to cooktop. • Shelving and drawer depths are dependent upon cooktop depth and setback. REMOTE REMOTE INTEGRAL w/ CVT314 w/ CVT7 10-3/8" 8-1/16" 12" 11" 11" 10" Page 4...
- Page 6 FIGURES 3 THROUGH 6 ARE EXAMPLES OF POSSIBLE DUCTING Figure 3 Figure 4 INTEGRAL BLOWER REMOTE BLOWER Remote Blower Duct Attach- ment Box CVT314 VTN600CVA Wall Cap 12" Min. Ground ROOF MOUNT INSTALLATION THROUGH WALL INSTALLATION Figure 5 Figure 6 INTEGRAL BLOWER REMOTE BLOWER Duct Attachment...
- Page 7 Page 6...
-
Page 8: Step 2 Prepare Countertop Cutout
® For installation of the Cook'n'Vent with a Thermador cooktop, refer to Part A and Figure 7. For installation For overhead cabinet and cooktop side clearances with another brand of cooktop, refer to Part B and consult cooktop Installation Instructions. - Page 9 TABLE 3 (in inches) UCV30/36/45 INSTALLATION DIMENSIONS WITH THERMADOR COOKTOPS Cooktop BT, Max++ Model No. Cutout Cutout Overall Overall Minimum Backsplash Width Depth Width Depth Set Back Thickness 30” Cooktops: Installed with UCV30 SGS304* 28-15/16 22-1/4 23-3/4 1-1/2 23-3/4 SGSX304*...
-
Page 10: Installation With Another Brand Of Cooktop
See Figure 8 for UCV cutout widths and dimension UCV30: OW equals the greater of COW or 30". definitions. UCV36: OW equals the greater of COW or 36". UCV45: OW equals the greater of COW or 45". OD is determined by: OD=COD+2- ". -
Page 11: Step 3
Adjustable Within Range Note: Centerlines of Rectangular Duct Shown Cabinet Bottom Shelf CABINET CUT -OUT FOR DUCTWORK TABLE 4 INTEGRAL BLOWER VTN600CVA UCV30 7-1/2 15-1/2 UCV36 7-1/2 15-1/2 UCV45 7-1/2 15-1/2 REMOTE BLOWER VTR600R OR VTR1000Q UCV30 7-1/4 12-1/4 12-1/4... -
Page 12: Step 5
STEP 4 STEP 6 INSTALL DUCTWORK MOUNT VENT & COOKTOP (REMOTE BLOWER - if used) Remove grease filters and any packing materials from inside the intake. Install the ductwork and remote blower (if used) in accordance with the ductwork routing plan devel- Set the vent intake into rear of countertop opening. -
Page 13: Mount Integral Blower Or Remote Blower
STEP 7 Figure 10 MOUNT INTEGRAL BLOWER OR Remote Blower Transition MOUNT INTEGRAL BLOWER OR Remote Blower Transition Integral Blower VTN600CVA Only A. Place blower in front of intake inside of cabinet, take conduit and blower wires and guide them towards the right at the floor of the cabinet. -
Page 14: Verify Installation Operation And Cooktop Alignment
Installation Instruc- tions to ensure that nothing has been omitted or overlooked. Also, refer to the Care & Use Manual for additional information or call Thermador Customer Support 1-800-735- 4 3 2 8 . Page 13... - Page 15 NOTES...
- Page 16 5551 McFadden Avenue, Huntington Beach CA, 92649 • 800-735-4328 BSH Home Appliances Corp. • Litho in U.S.A. 10/02 5060004249 (8209)










