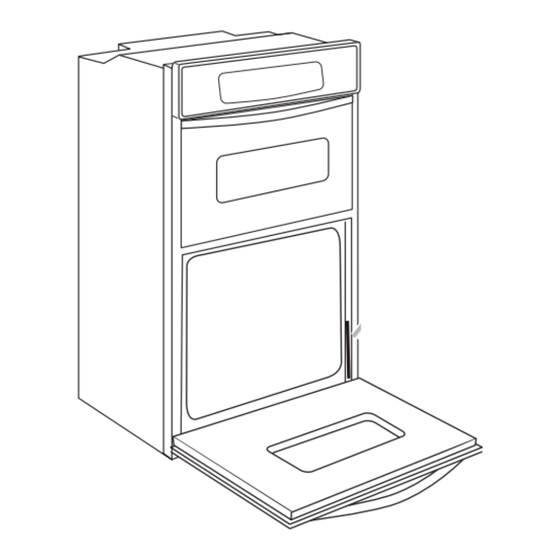Advertisement
Quick Links
®
PRODUCT MODEL SERIES
GSC309PV
RMC275PV
RMC305PV
Electrical: Oven must be connected to the proper
electrical voltage and frequency as specified on the
model/serial number rating plate. The model/serial
number rating plate is located at the bottom of the
right-hand mounting rail. See the following
illustration.
Models rated from 7.3 to 9.6 kW at 240 volts
(5.5 to 7.2 kW at 208 volts) require a separate
40-amp circuit. Models rated at 7.2 kW and below
at 240 volts (5.4 kW and below at 208 volts)
require a separate 30-amp circuit.
A circuit breaker is recommended. Connect directly
to the circuit breaker (or fused disconnect)
through flexible, armored or nonmetallic, sheathed
copper cable (with grounding wire).
A. Model/serial number plate
CABINET OPENING DIMENSIONS
Side View
A
B
Cabinet
Recessed
Oven
A. 23-1/4" 59.1 cm) min. cutout depth
B. 23" (58.4 cm) recessed oven depth
Because Whirlpool Corporation policy includes a continuous commitment to improve
our products, we reserve the right to change materials and specifications without notice.
27" (68.6 CM) AND 30" (76.2 CM) ELECTRIC BUILT-IN
MICROWAVE/OVEN COMBINATION
PRODUCT DIMENSIONS
A
Front View
F
Oven
Front
E
A
E
C
D
A
27" (68.6 cm) models
A. 27" (68.6 cm) min. cabinet width
B
B. 1" (2.5 cm) top of cutout to bottom of upper cabinet door
C. 19-1/4" (48.9 cm) bottom of cutout to floor
D. 25-1/2" (64.8 cm) cutout width
E. 1-1/2" (3.8 cm) min. bottom of cutout to top of cabinet door
F. 41-1/4" (104.8 cm) cutout height
D
30" (76.2 cm) models
A. 30" (76.2 cm) min. cabinet width
B. 1" (2.5 cm) top of cutout to bottom of upper cabinet door
C. 19-1/4" (48.9 cm) bottom of cutout to floor
D. 28-1/2" (72.4 cm) cutout width
C
E. 1-1/2" (3.8 cm) min. bottom of cutout to top of cabinet door
F. 41-1/4" (104.8 cm) cutout height
Dimensions are for planning purposes only. For complete details, see Installation
Instructions packed with product. Specifications subject to change without notice.
27" (68.6 cm) models
A. 25-5/16" (64.3 cm) recessed width
B. 42-3/8" (107.6 cm) overall height
C. 26-3/4" (67.9 cm) overall width
D. 23" (58.4 cm) max. recessed depth
E. 41" (104.1 cm) recessed height
B
30" (76.2 cm) models
A. 28-5/16" (71.9 cm) recessed width
B. 42-3/8" (107.6 cm) overall height
C. 29-3/4" (75.6 cm) overall width
D. 23" (58.4 cm) max. recessed depth
E. 41" (104.1 cm) recessed height
Ref. W10192051B
09-05-08
Advertisement







