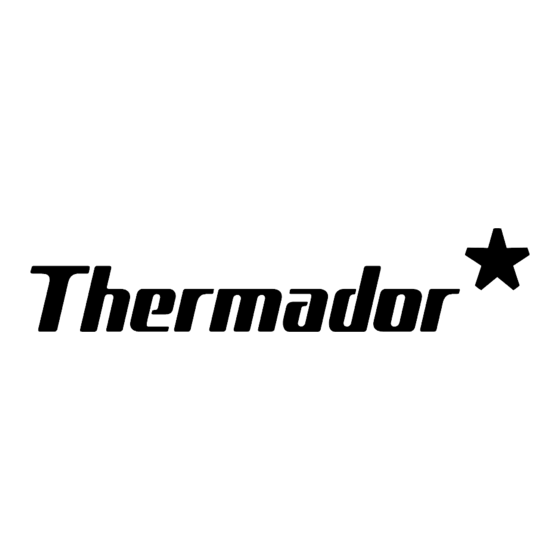

Thermador CVS2 Installation Manual
Downdraft
Hide thumbs
Also See for CVS2:
- Installation manual (43 pages) ,
- Use and care manual (16 pages) ,
- Planning manual (3 pages)
Summary of Contents for Thermador CVS2
- Page 1 Thermador A. America.tco.,_ S!ii!!i_,_,i_,_,_,, ¸..,,,,,,,,,,,,,,,I _ji_i_,,,_ l....
-
Page 2: Safety Instructions
National Fire Protection Associa- To reduce the risk of fire, electric shock and injury tion (NFPA), and the American Society for Heating, to persons, ventilator assemblies. All CVS2 Refrigeration and Air Conditioning Engineers models must be installed with integral blower, (ASHRAE), and the local code authorities. -
Page 3: General Description
Top Cap Internal Blower (Not Included) Strain Relief :igure 1 INTRODUCTION Step 1 PLAN THE INSTALLATION GENERAL DESCRIPTION Carefully follow the planning procedures listed below (See Figure 2), The complete downdraft system consists of the ventilator, Determine whether a remote or integral blower will be the intake and the blower (See Fig. - Page 4 " Be certain to avoid interference with gas and electric supply to cooktop. 1/4" Shelving and drawer depths are dependent upon cooktop depth and setback. Cooktop 25" Cutout SB (see Depth Fig. 7,8) Drawer Max. Shelving must be removable 22" 36"...
- Page 5 Figures 3 through 6 are examples of possible ducting Integral Blower Remote Blower Through Wall Installations Roof Mount Installation Remote Blower Duct Transition Wall Cap 12" Min. Ground Figure 3 Figure 4 Remote Blower Integral Blower Through Wall Installation Through Wall Installation 3-1/4"...
- Page 6 Roof Jack TO ROUND & Shutter, 3-1/4"xl0" 0° ELBOW 7" Model # RJ310 TOTAL (of both columns)= NOTE: Fittings with model numbers stated are available through your Thermador dealer. All other fittings are available from most major hardware stores. Page 5...
- Page 7 Step 2: Prepare Countertop Cutout For installation with a Thermador cooktop, refer to Part A(at For overhead cabinet and cooktop side clearances left) and Figure 7 (Page 7)). For installation with another consult cooktop Installation Instructions.
- Page 8 DIMENSIONS FOR CVS2 WITH THERMADOR TABLE 2: INSTALLATION COOKTOP Cooktop Model No, Cutout Cutout Overall Overall Minimum Backsplash T, Max++ Width Set Back Thickness Depth Width Depth Installed with CVS230 / UCV230 30" Cooktops: SGS304" 28-15/16 22-1/4 23-3/4 1-1/2 SGSX304*...
-
Page 9: Installation
BT as Find the cutout width, (CW): calculated below: If CCW is smaller than the CVS2 / UCV2 cutout width BT = 24 7/8" OD-SB+CO then: (Provides 1/8"clearance between vent and backsplash.) Installation A negative value for BT means countertop is too small... -
Page 10: Step 3: Prepare Duct Cutouts In Cabinet
_,/- Point "P" (Center of Rear Cut-line) Countertop Surface Right Side Cabinet Back Left Side Plumb line to intersection & B-B Receptacle Location .rl nes .,f "N ular Duct Shown Cabinet Bottom Shelf Figure 9: Cabinet Cutout for Ductwork Cabinet Cutout Dimensions for Blower: 6 3/8"... -
Page 11: Step 4: Install Ductwork
Step 4: Install Ductwork (Remote Blower, Step 6: Mount Vent and Cooktop If Used) A. Remove grease filters and any packing materials from inside the intake. Install the ductwork and remote blower (if used) in Set the vent intake into rear of countertop opening. accordance with the ductwork routing plan developed in Carefully lower it into position so that the flanges on the Step 1. -
Page 12: Remote Blower
Step 7: Mount Integral Blower or Figure 10 - Internal Blower Outlet Duct Transition for Remote Blower Integral Blower VTN600CV2C (See Figures 10 and 12 for further detail): Attach blower in front of round exhaust outlet with 4-6 (depending on configura- tion) #8 sheetmetal screws Feed cord from blower through strain relief. - Page 13 CVS2 WARNING: POWER MUST BE DISCONNECTED BEFORE SERVICING THIS APPLICANCE Figure Wiring Diagram I ed " Control pc bQord brown blue I" SW POSITION SHOWN WITH DOWNDRAFT "= POWER LOWERED POSITION 3 WIRE SINGLE PHASE 60 Hz LI: 120 V...
- Page 14 If the vent system does not operate satisfactorily during any of the above procedures, review all steps in these Installation Instructions to ensure that nothing has been omitted or overlooked. Also, refer to the Care & Use Manual for additional information or call Thermador Customer Support 1-800-735-4328. Page 13...
- Page 15 Thermador Ao A,oo_..,, _ 9co,.,_ 5551 McFadden Avenue, Huntington Beach CA, 92649 • 800-735-4328 • www.thermador 9000036121 • 10013 RevB • 07/06 © BSH Home Appliances Corporation • Litho in U.S.A.








