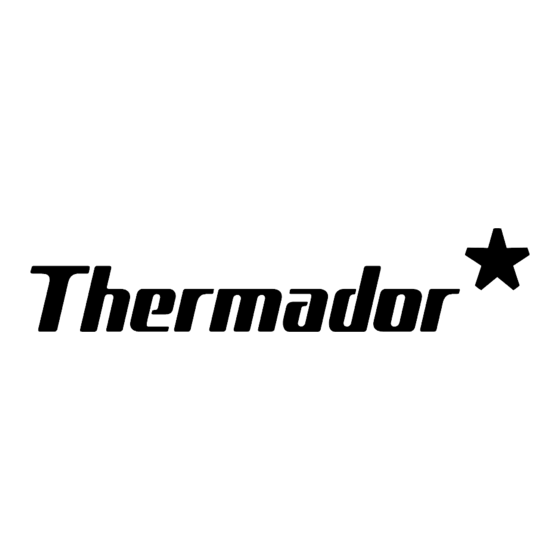

Thermador CVS2 Planning Manual
Thermador cooktop user manual
Hide thumbs
Also See for CVS2:
- Installation manual (43 pages) ,
- Use and care manual (16 pages) ,
- Installation manual (56 pages)
Advertisement
Quick Links
Advertisement

Summary of Contents for Thermador CVS2
- Page 1 PLANNING GUIDE ELECTRIC COOKTOPS...
- Page 2 CEM304 CEP365 CET365 CEF365 CEM365 CEP456 CEM456 Countertop Cutout for Downdraft (UCV) " UCV30 " UCV36 " UCV45 Countertop Cutout for Downdraft (CVS2) " CVS230 " CVS236 " CVS245 Cutout Element Wattage/Size (in mm.) Front Left Right - 20 1,200...
-
Page 3: General Information
Notes: All height, width and depth dimensions are shown in inches. *Please refer to installation instructions prior to making cutout. Installation instructions are available at www.thermador.com. Countertop must be 26" wide overall for best fit. When the under cabinet measures 24" front to back (outside dimensions), it must be positioned so the counter top has a 1"...







