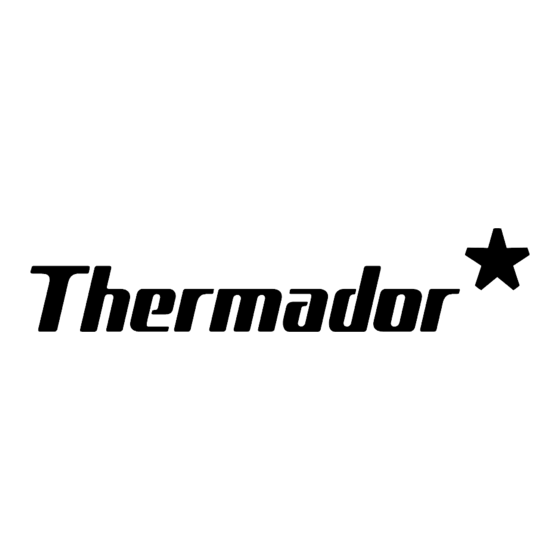

Thermador P24WK Installation Instructions Manual
Thermador professional cooktops installation instructions
Hide thumbs
Also See for P24WK:
- Care and use manual (68 pages) ,
- Installation instructions manual (52 pages) ,
- Care and use manual (36 pages)
Summary of Contents for Thermador P24WK
-
Page 1: Installation Instructions
INSTALLATION INSTRUCTIONS Models F o r P r o f e s s i o n a l C o o k t o p s P24WK PSC364GD PSC364GL PSC366 PSC484GG PSC486GD PSC486GL PSC484WK CET MANUEL CONTENIT AVERTISSEMENTS EN ENGLAIS Y EN FRANÇAIS... -
Page 2: Table Of Contents
TABLE OF CONTENTS Warnings ..................Below Introduction ..................1 Important Installation Information ............2 Step 1: Ventilation Requirements ............3 Step 2: Cabinet Preparation ............4- 7 Step 3: Unpacking, Moving, Placing & Anchoring the Cooktop ..8 Step 4: Gas Requirements & Hookup .......... 9 - 10 Step 5: Electrical Requirements, Connection &... -
Page 3: Warnings
• A backguard must be utilized when there is Model P24WK is a 24"-wide wok unit featuring a less than a 12” horizontal clearance between power burner rated at 30,000 BTU/HR. The 36"-... -
Page 4: Important Installation Information
IMPORTANT INSTALLATION INFORMATION rent Issue. In Canada, installa- This appliance has been tested work installation to assure it tion must be in accordance with in accordance with ANSI Z21.1 meets local building codes. the CAN 1-B149.1 and .2 – In- Current Issue, Standard for Check local building codes for stallation Codes for Gas Burning... -
Page 5: Step 1: Ventilation Requirements
** Thermador offers a choice of remote (VTR1000Q or VTR1400Q) or in-hood (VTN1000Q) blowers for use in wall installations. -
Page 6: Step 2: Cabinet Preparation
When clearance to combustible material ∆ is over 1. To ensure professional results, the cabinet and countertop openings should prepared by a quali- 12", a Thermador Island Trim may be used. Attach fied cabinet worker. the backguard before sliding the appliance into the final installed position. - Page 7 STEP 2: Cabinet Preparation Fig. 1 Fig. 2 24" for 24" Wok Clearance Installing 36" for 36" Cooktop Combustible Side Supports Requirements Material ∆ 48" for 48" Cooktop (both sides) **Island – 36" for 24" Wok Island – 48" for 36" Cooktop Island –...
- Page 8 12" horizontal clearance from back of cooktop to combustible material. With more than 12" of clearance, the Island Trim may be used. Fig. 8 Installation of 48" Cooktop above two side-by-side Thermador Warming Drawers, Side View Model No. WD24N. "...
- Page 9 STEP 2: Cabinet Preparation Front - Bottom of Unit, See Detail B, Below Fig. 9 Product Rating Threading compounds must Label/Serial Tag be Resistant to Propane Gas P24WOK 1/2" NPT 3" Min. 3/4" flex line 36" gas flow Power Cord Regulator (supplied with unit) Install horizontally, See...
-
Page 10: Step 3: Unpacking, Moving, Placing & Anchoring The Cooktop
STEP 3: Unpacking, Moving, Placing & Anchoring the Cooktop IMPORTANT IMPORTANT CAUTION Proper equipment and ad- •Verify that the appliance equate manpower must be is correct for the type of used in moving the appli- gas being provided. Re- ance to avoid damage and/ fer to Step 4 before pro- or personal injury. -
Page 11: Step 4: Gas Requirements & Hookup
Professional cooktops (PSC se- to the National Fuel Gas Code ANSI Z223.1, ries) is Thermador Model CTLPKIT. Obey all in- Current Issue. structions in CTLPKIT for correct conversion of the gas regulator and settings for the gas valves. - Page 12 STEP 4: Gas Requirements & Hookup, continued ATTENTION CAUTION: En branchant l’appareil au gaz de propane, When connecting unit to propane gas, make soyez certain que le réservoir de gaz du certain the propane gas tank is equipped propane est équipé avec son regulateur de with its own high pressure regulator in addi- haute pression á...
-
Page 13: Step 5: Electrical Requirements, Connection & Grounding
STEP 5: Electrical Requirements, Connection & Grounding • Always disconnect appliance ceptacle replacement shall be FIG. 11 Recommended electric supply cord from wall in accordance with the Na- Grounding Method receptacle before servicing tional Electric Code. this appliance. • Observe all governing codes •... -
Page 14: Step 6: Backguard Installation
C. Place the backguard cap on top and fasten using the two counter-sink screws provided. (See C, Fig. 12.) LOW BACK AND ISLAND TRIM MODEL NUMBERS COOKTOP MODEL NO. 12" LOW BACK Island Trim* P24WK GP24LBS GP24ITS PSC36 GPS36LBS GPS36ITS... -
Page 15: Step 7: Test And Adjustment
Before testing operation of the appliance, verify that the unit and the gas supply have been carefully Thermador recommends that checked for leaks and that the unit has been connected to the burner adjustments be made by electric power supply. -
Page 16: Bsh Home Appliances Corporation
Thermador reserves the right to change specifications or design without notice. Some models are certified for use in Canada. Thermador is not responsible for products which are transported from the United States for use in Canada. Check with your local Canadian distributor or dealer. Thermador, 5551 McFadden Avenue, Huntington Beach, CA 92649.

